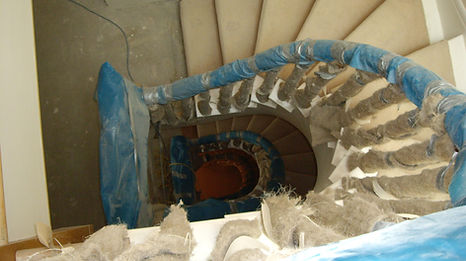top of page
Small Roof Terrace Garden

The entrance to this small L-shaped roof terrace is via two sets of bi-folding doors. To give the property a real indoor/outdoor feel we designed the level of the terrace to match the internal floor level.

A huge L-shaped sofa had been installed inside the media room that opened out on to the garden, so we mirrored that with a high quality outdoor sofa. When the doors are open the two sofas create a U-shaped seating area centred around a tall fireplace outside and a large TV inside.
.jpg)
The second set of doors opens out from a study onto a cantilevered cedar bench that floats over the edge of a narrow water rill.

Dense planting of grasses, Silver Birch trees and Lavender, coupled with the south facing aspect make this terrace a really relaxing place to unwind at the end of the day.


The roof terrace before
The house had been vacant for a number of years and was undergoing a major refurbishment. Water from the terrace had been slowly leaking into the rooms below, meaning that the entire structure had to be strengthened and waterproofed before any landscaping work could be carried out.

Poor access
Despite being an open fronted roof terrace, the only access for materials was through the house and up three flights of newly built stairs. We had design all the components with limited access in mind to ensure that everything could be easily manoeuvered into place.
View Similar Roof Terraces
bottom of page



